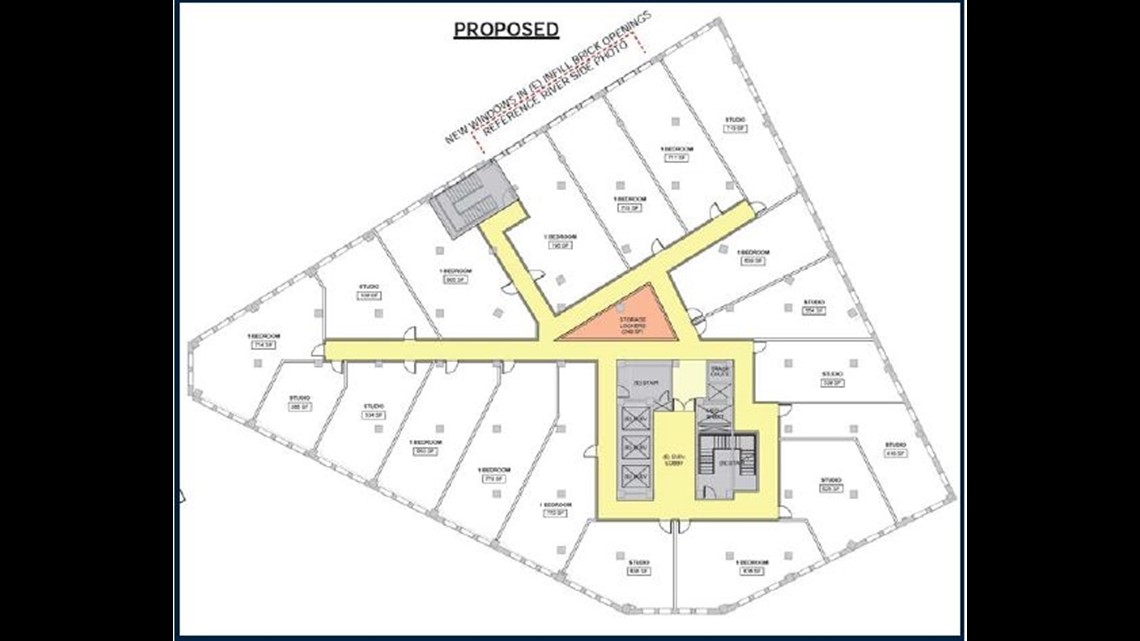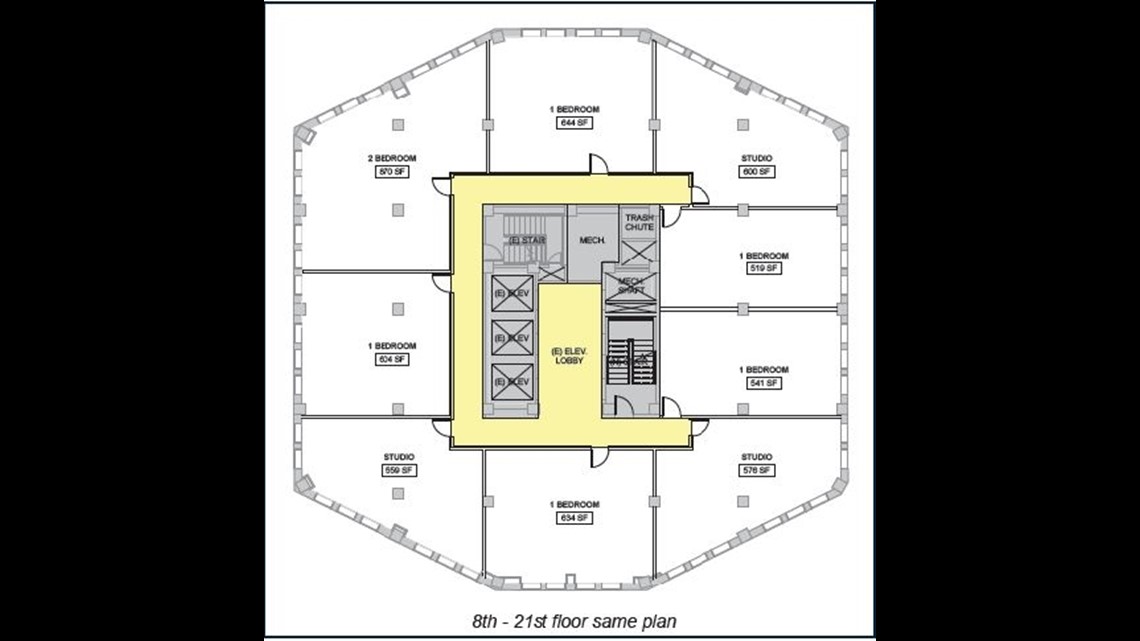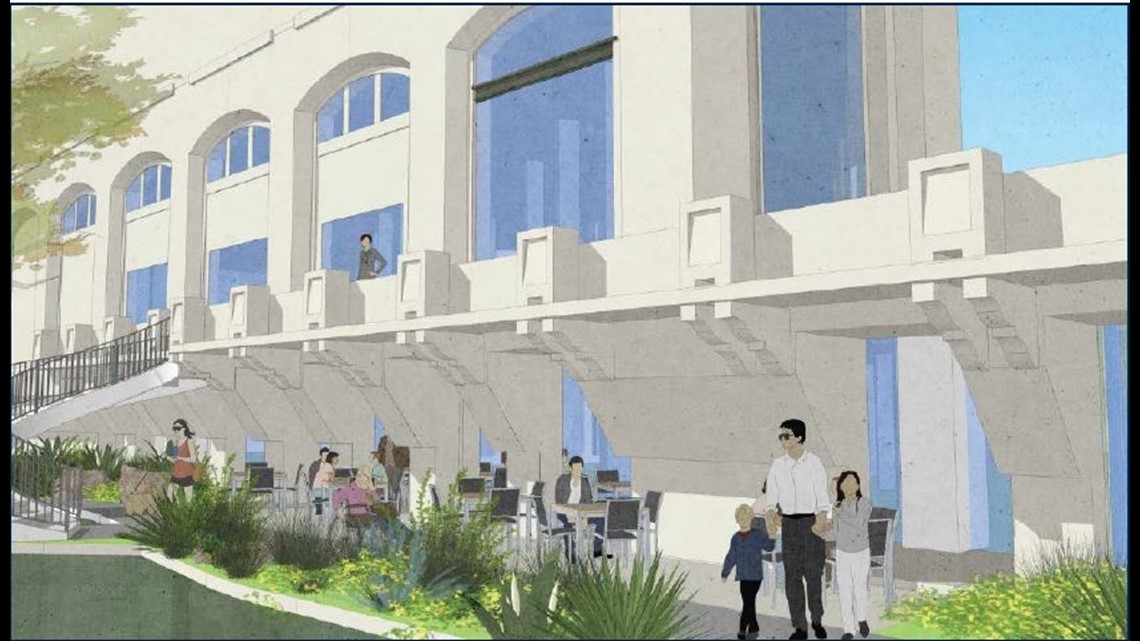SAN ANTONIO — The iconic Tower Life Building is set to undergo a major transformation in the next two years that will make downtown living more accessible.
The building was acquired in 2022 by Alamo Capital Advisors from a local ownership group that owned the building for nearly 80 years. The investment group plans to revive the building with 234 new residences and a restaurant on the ground level. The group is partnering with the McCombs family to make the project happen.
The group's goal is to preserve the history of the unique building while also offering a way to bring people to downtown.
A part of San Antonio history
The building, originally build in 1929, is located along the River Walk and within a half-mile walk of Southtown. It is also close to Hemisfair and UTSA's downtown campuses.
It was originally called the Smith Young Tower and house the flagship Sears Roebuck Department Store on the first six floors. The remaining flores 7-30 were occupied by office tenants. It also served as the headquarters for the Third U.S. Army and office General Dwight D. Eisenhower.
The building had the distinction of being the tallest building in San Antonio from 1929 to 1988.
According to a proposal in August 2022 while seeking a partnership with Bexar County, the building struggled to maintain office occupancy. Retail space at the street level was also vacant for more than 20 years, the proposal said. The building is currently only at 40% total occupancy.
The proposal also noted the recent exodus of workers from the downtowns of many cities due to the increase of remote work.
The plan
Due to the struggles of the office occupancy, the group came up with the plan to convert that space into apartments. There will be at total of 243 residences of various sizes and rent scales.
One thing that was important to the group was affordability of the apartments. In their pitch to the city in August, the group mentioned they wanted to offer different price points for the units in order to make it affordable for a range of income levels. Developers say they'd like to reserve half the units for people who make less than 80 percent of the Area Median Income (AMI). Of those, 10 percent of units would house people who make less than 60 percent of the AMI.
For the former department store levels of 2-6, the group is planning loft-style apartments with expansive views.


For the octogonal floors of the tower, 8-21, the "sightlines are maximized", according to the proposal, offering incredible views of downtown San Antonio. They will include studio, one-bedroom and two-bedroom units.


The plan also includes a seventh floor deck that will become a signature feature of the residences and an amenity to help attract future tenants.
As far as the empty retail space on the ground and river levels, the developers hope to revamp and lease out those spaces along with the apartments.
The river level and ground level offer 10,000 square feet of space each.


There is no word yet on exactly when the apartments are set to be available.

